140 EVOLUTION
STANDARD PROFILES
Our door is compatible with a wide range of “STANDARD profiles”, ensuring great versatility. Thanks to the integrated adapter, profiles of 40, 45, or 50 mm can be used, offering the possibility to select the most suitable solution for each project, without compromises.
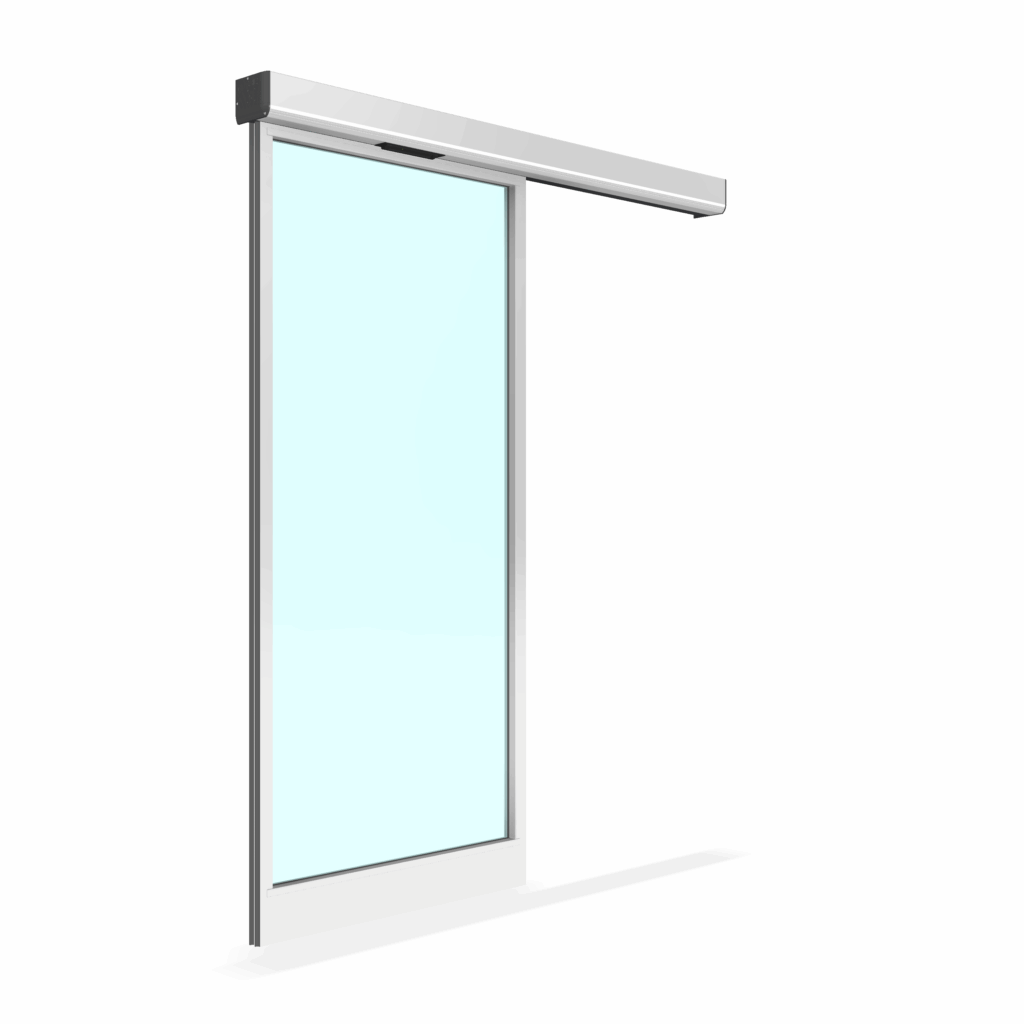
TECHNICAL DATA
Interior / Exterior
140 X 150 mm
1 Leaf: Clear Opening Width 800 – 2000
Clear Opening Height 1900 – 3000
2 Leaves: Clear Opening Width 800 – 3000
Clear Opening Height 1900 – 3000
1 Leaf: Max 150 Kg
2 Leaves: Max 120 Kg + 120 Kg
0,3 – 0,8 m/s (adjustable)
0 : 20 sec (adjustable)
230 Vac 50/60 Hz
Max 300W/230V power consumption
< 7,2 W power consumption in sleeping mode
-15° C + 50° C
Intensive use 100%
Tested 2,000,000 cycles (4,000 cycles/day)
Standard Profiles 50 mm, 45 mm or 40 mm
To the wall, between the walls, under the ceiling, with top installation screen, in the wall
Anodized
Aluminium
Natural RAL color
Different color options
- Sensors
- Buttons
- Access Control
- RFID Technology
- External Key
- Time Slot Management
- Closed
- Exit Only
- Bidirectional
- Entry Only
- Open
- Manual
- Reduced Winter Opening Parameter Adjustment
- Password Management
- Language Selection
- Diagnostics
Optional
Optional
Included, activable with sensors with direction reading
Included
- EN 16005
- EN 13849-1
- EN 13849 -2
- EN 61000-6-2
- EN 61000-6-3
- EN 60335-2-103
- DIN 18650-1
- DIN 18650-2
DIMENSIONS
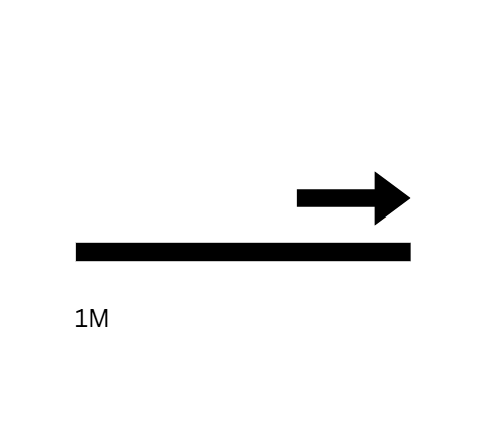
Vp = 800 – 2000 mm
H = 1900 – 3000 mm
Vpu = 800 – 3000 mm
Hpu = 1900 – 3000 mm
LTT = 1680 – 7000 m
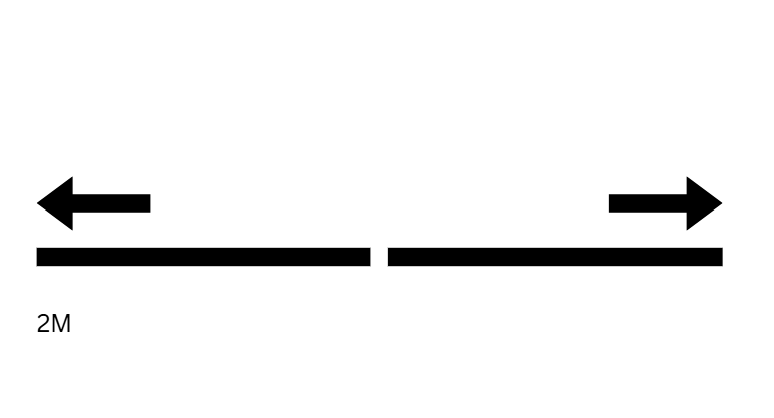
Vp = 800 – 3000 mm
H = 1900 – 3000 mm
Vpu = 800 – 3000 mm
Hpu = 1900 – 3000 mm
LTT = 1680 – 7000 m
Vp = Wall Frame Width
H = Wall Frame Height
Vpu = Clear Opening With
Hpu = Clear Opening Height
LTT = Automation Length
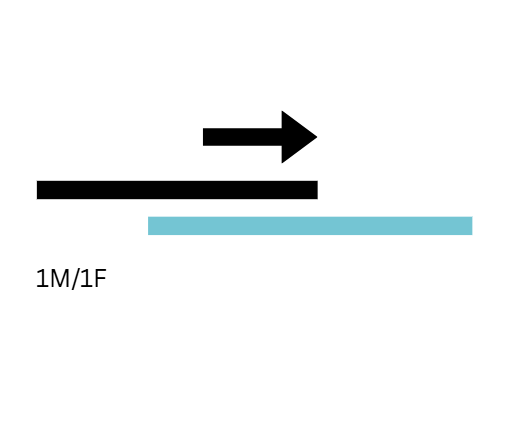
Vp = 1700 – 6900 mm
H = 1950 – 3000 mm
Vpu = 800 – 2000 mm
Hpu = 1900 – 2970 mm
LTT = 1770 – 7000 mm

Vp = 1800 – 6900 mm
H = 1950 – 3000 mm
Vpu = 800 – 3360 mm
Hpu = 1900 – 3000 mm
LTT = 1830 – 7000 m
DRAWINGS
VERTICAL SECTION
HORIZONTAL SECTION
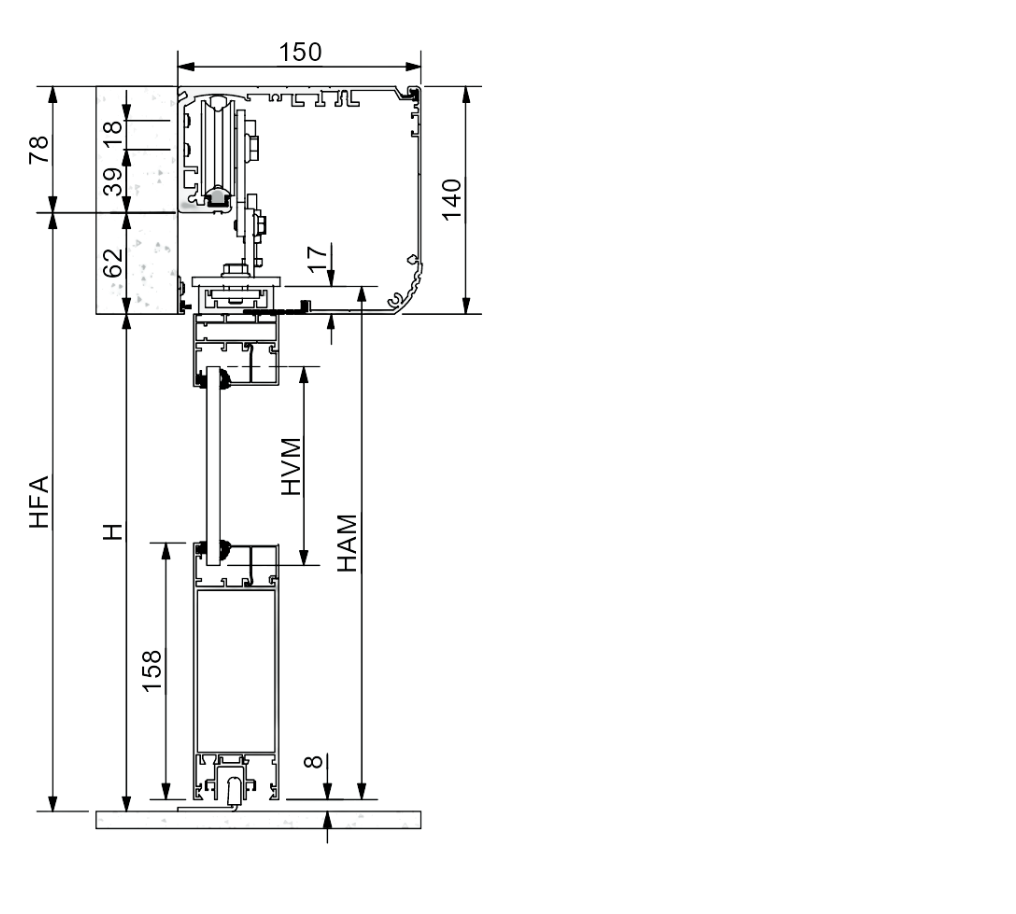
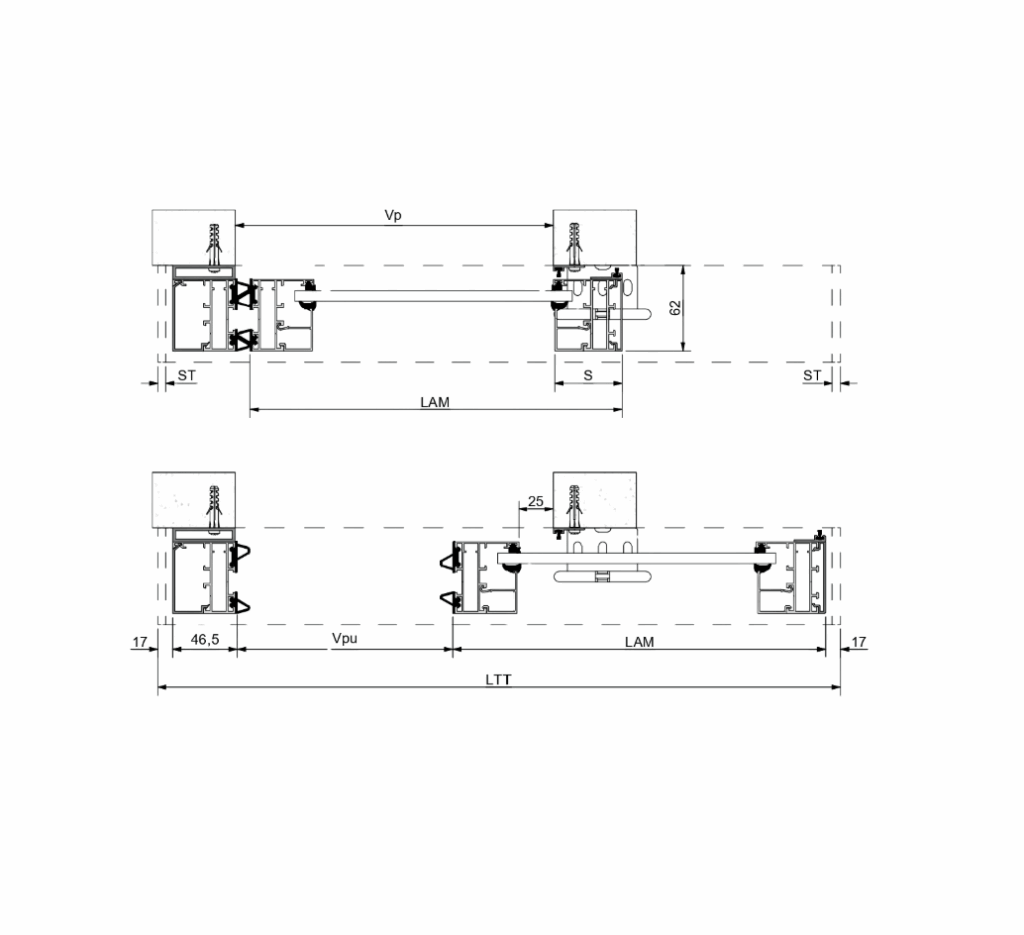
REQUEST A CONSULTATION

