125 EVOLUTION
CORNER
The automatic “CORNER” door is the perfect choice for those who want to give character to their entrance, combining functionality and aesthetics. Its distinctive architectural design creates a unique and refined visual impact.
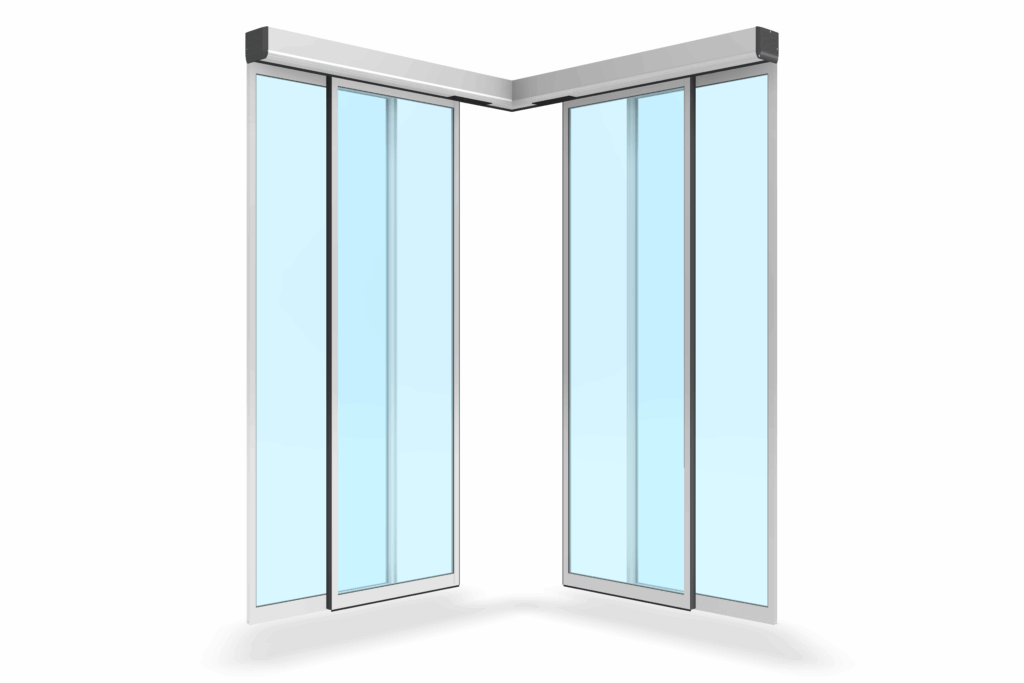
TECHNICAL DATA
Interior / Exterior
140 X 227 mm
2 Leaves: Clear Opening Width 800 – 3000
Clear Opening Height 1900 – 3000
4 Leaves: Clear Opening Width 800 – 3000
Clear Opening Height 1920 – 2970
2 Leaves: Max 120 Kg + 120 Kg
0,3 – 0,8 m/s (adjustable)
0 : 20 sec (adjustable)
230 Vac 50/60 Hz
Max 300W/230V power consumption
< 7,2 W power consumption in sleeping mode
-15° C + 50° C
Intensive use 100%
Tested 2,000,000 cycles (4,000 cycles/day)
P20 Profiles 20 mm (Laminated Glass 44,2 or 55,1)
To the wall, between the walls, under the ceiling, with top installation screen, in the wall
Anodized
Aluminium
Natural RAL color
Different color options
- Sensors
- Buttons
- Access Control
- RFID Technology
- External Key
- Time Slot Management
- Closed
- Exit Only
- Bidirectional
- Entry Only
- Open
- Manual
- Reduced Winter Opening Parameter Adjustment
- Password Management
- Language Selection
- Diagnostics
Optional
Optional
Included, activable with sensors with direction reading
Included
- EN 16005
- EN 13849-1
- EN 13849 -2
- EN 61000-6-2
- EN 61000-6-3
- EN 60335-2-103
- DIN 18650-1
- DIN 18650-2
DIMENSIONS
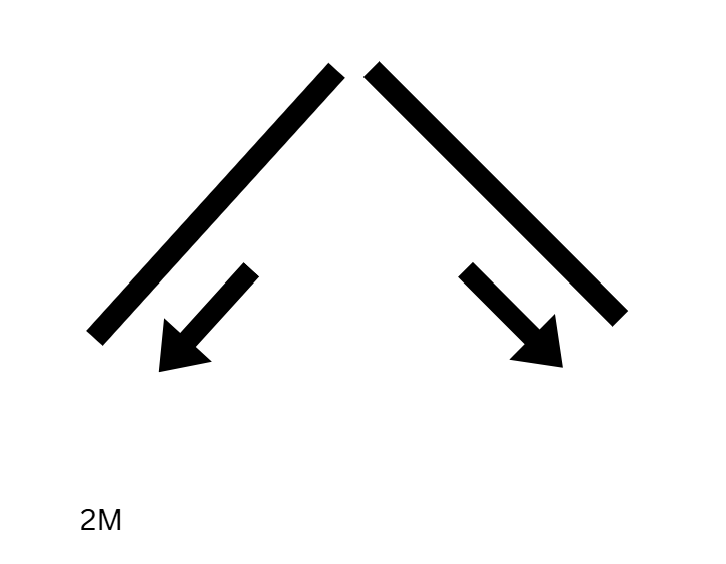
Vp = 1600 – 6500 mm
H = 1900 – 3000 mm
Vpu = 800 – 3000 mm
Hpu = 1900 – 3000 mm
LTT = 1680 – 7000 mm
Sd = 50 (min)
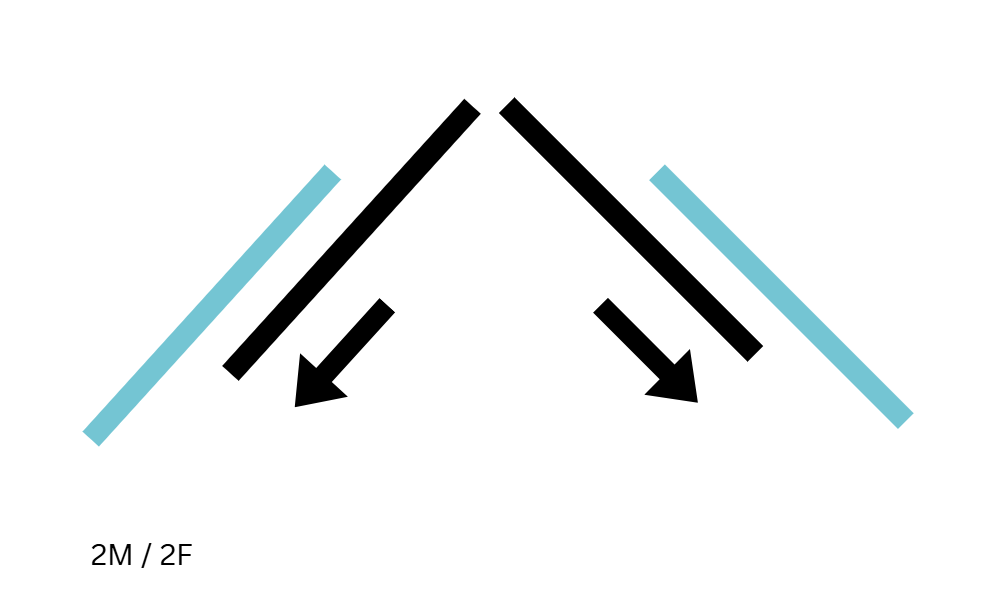
Vp = 1600 – 6500 mm
H = 1900 – 3000 mm
Vpu = 800 – 3000 mm
Hpu = 1900 – 3000 mm
LTT = 1680 – 7000 mm
Sd = 50 (min)
AGENDA
Vp = Wall Frame Width
H = Wall Frame Height
Vpu = Clear Opening With
Hpu = Clear Opening Height
LTT = Automation Length
Sd = Safety Distance
DRAWINGS
VERTICAL SECTION
ORIZONTAL SECTION
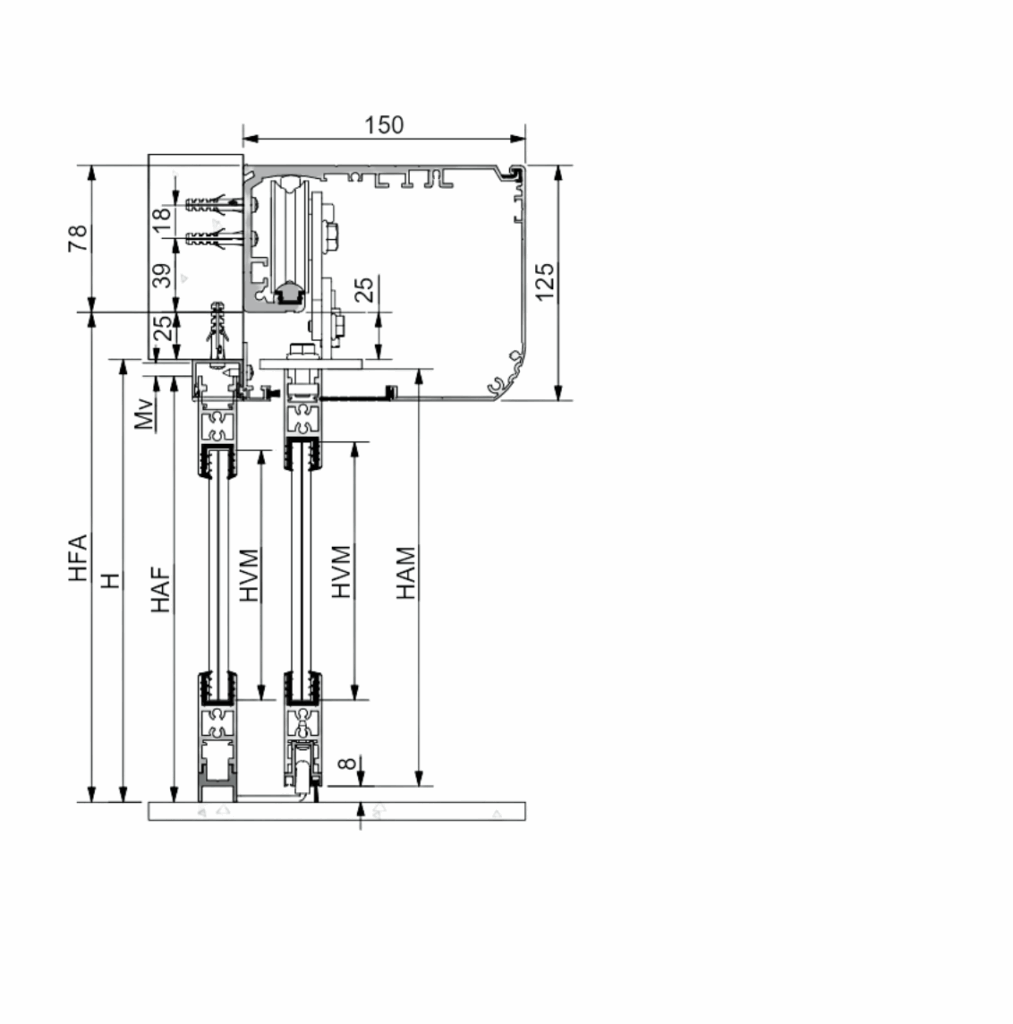
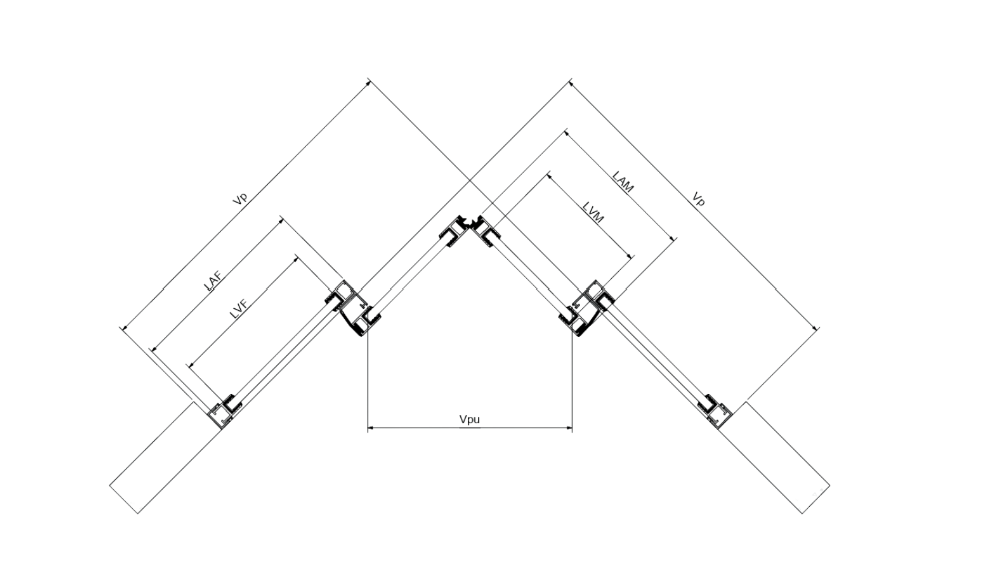
REQUEST A CONSULTATION

